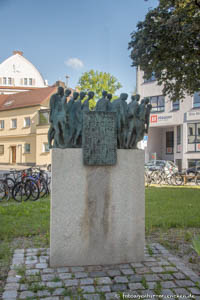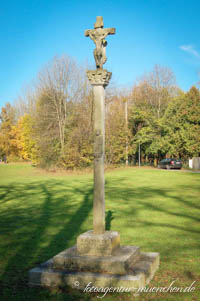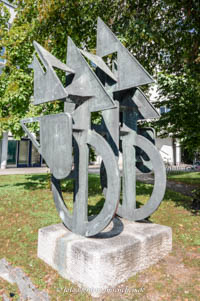Stadtgeschichte München
Veranstaltungen - Geschichte - Kunst & Denkmal
Umgebungssuche
Malerisches Eckhaus, 1900–01 von Johann Schalk.
Größere malerische Villa mit Turm, Balkon, Fachwerk, 1897–98 und 1902–03 von Georg Heckmann.
Lützowstraße 16/18; Doppelvilla, 1911 von den Gebrüdern Ott.
Villa, stattliche Anlage aus mehreren Bauteilen im historisierenden Jugendstil, erbaut 1896 von Richard Riemerschmid als eigenes Wohnhaus, der vordere Anbau mit Küche und Atelier erst 1907 hinzugefügt; mit parkartigem Garten.
Doppelhaushälfte (mit Nr. 4), 1904 von Patriezius Sewald.
Doppelhaushälfte (mit Nr. 2), 1904 von Patriezius Sewald.
Vorstadthaus
Erstellung: 1900Vorstadthaus in der Art eines ländlichen Holzhauses, mit Balkonen, um 1900.
Wohnhaus, barockisierend, 1912 von Bernhard Borst, 1921 von Feye Peins erweitert.
Villa, historisierend, mit skulpturalem Schmuck, 1911 von Bernhard Borst.
Gaststätte Jagdschloss
Erstellung: 1897Gaststätte Jagdschloss, 1897-98, erneuert.
Villa, mit antikischem Wandbrunnen, 1901 von Georg Niggl.
Hälfte einer Doppelvilla (mit Nr. 1), Neurenaissance, mit Türmchen, 1902–03 von Conrad Klinger.
Hälfte einer Doppelvilla (mit Nr. 3), Neurenaissance, mit Türmchen, 1902–03 von Conrad Klinger.
Villa, Landhausstil, um 1897/1900 aus dem Büro August Exter.
Villa, mit Mansarddach und Neurokoko-Dekor, 1901 von Otto Numberger.
Lützowstraße 6/8/10; Wohnhausgruppe, historisierend, 1911 von den Gebrüdern Ott.
Wohnhaus, deutsche Renaissance, Holzwerk, bez. 1898, aus dem Büro August Exter; Hausfigur des hl. Josephs.
Malerische Villa, 1902 von Johann Schalk.
Villa, Landhausstil, Fachwerk, erbaut 1900.
Villa, Landhausstil, Fachwerk, um 1900.
Villa, Landhausstil, Fachwerk, um 1900.
Marschnerstraße 3,3a; Ehem. Wohnhaus Arthur Riemerschmid, jetzt evang.-luth. Pfarramt, asymmetrisches Doppelhaus, bez. 1900, von Theodor Fischer.
Ländliche Villa, um 1900, aus dem Büro August Exter; mit Hausfigur.
Wohnhaus, Heimatstil, 1911 von Edmund Lotterschmid; mit Hausfigur.
Villa, historisierend, 1912 von den Gebrüdern Ott.
Evang.-Luth. Himmelfahrtskirche Pasing
Architekt: Hocheder Carl d. Ä.Baustil: barockisierend
Erstellung: 1903
Evang.-Luth. Himmelfahrtskirche Pasing, barockisierend, 1903–04 von Karl Hocheder d. Ä.; mit Ausstattung.
Ländliche Villa, bez. 1898, aus dem Büro August Exter.
Villa, Neurenaissance, mit Turm, um 1897/1900, aus dem Büro August Exter.
Villa, mit altdeutschem Fachwerk, bez. 1898, wohl aus dem Büro August Exter.
Ländliche Villa
Erstellung: 1900Ländliche Villa, mit von Immaculata bekrönter Balustersäule, um 1900.
Doppelhaushälfte (mit Nr. 31), mit Fachwerk und Erker, 1902 von August Brüchle.
Villa, Landhausstil, um 1897/1900, aus dem Büro August Exter.
Doppelhaushälfte (mit Nr. 29), mit Fachwerk und Erker, 1908 von Josef Ferchl.
Malerische Villa, Landhausstil, um 1897/1900, aus dem Büro August Exter.
Vorstadthaus, Fachwerkgiebel, Bemalung, 1898 von Gustav Rühl.
Walmdachhaus, Holzerker bez. 1911, von Bernhard Borst.
Vorstadthaus
Erstellung: 1900Vorstadthaus, Schweizer Stil, um 1900; im Vorgarten Hirschfigur.
Vorstadthaus, Neurenaissance, mit Putzgliederung, bez. 1897, von August Exter.
Marschnerstraße 35/37/39/41/41a/41b/41c/41d/41e/41f/41g; Langgestreckte Reihenhausgruppe, 1908–10 von Bernhard Borst.
Vorstadtvilla, mit Turm und Fachwerk, 1900 von Josef Hörauf.
Villa, malerischer, ländlicher Stil, um 1900.
Villa, altdeutscher Stil, mit reichem Fachwerkgiebel, 1898 von Johann Christian Gewin.
| Straße | Name | von | bis | ||
|---|---|---|---|---|---|
| 0.07 | Lützowstraße 11 | Riemerschmid Richard | |||
| 0.08 | Rembrandtstraße 4 | Seitz Rudolf | 2001 | ||
| 0.25 | Marschnerstraße 3 | Riemerschmid Arthur |




